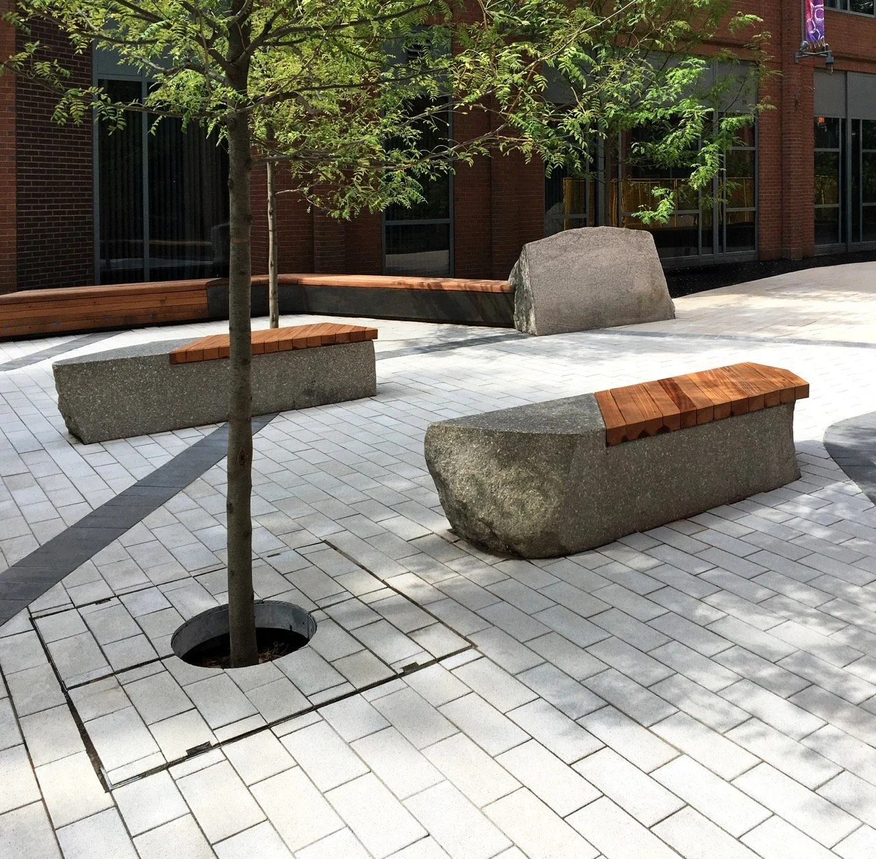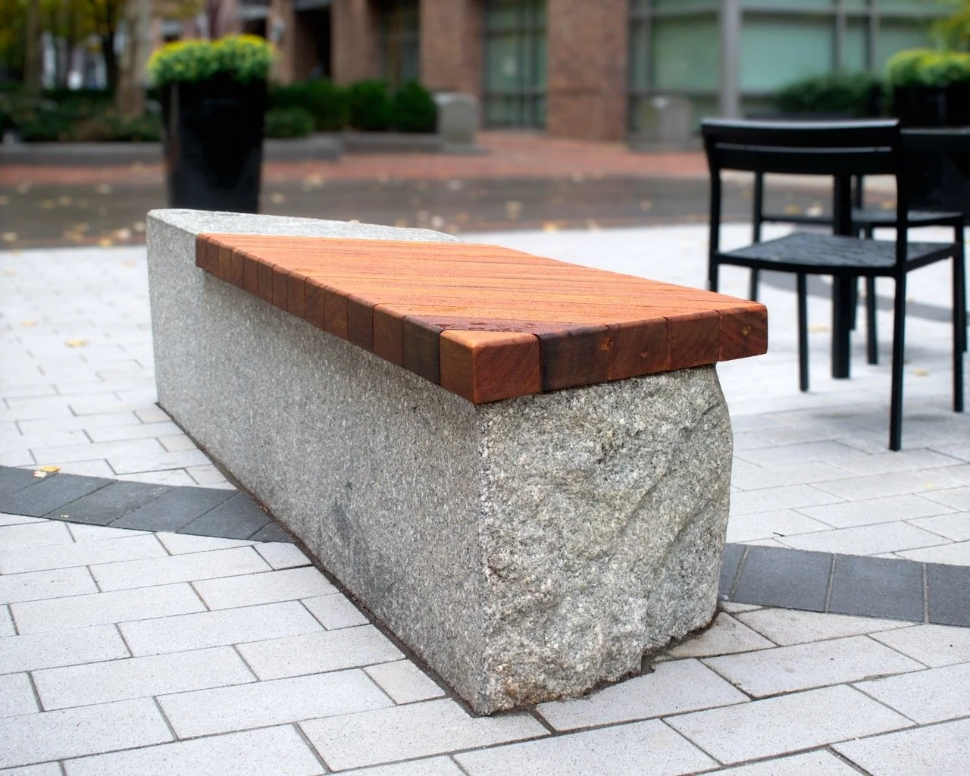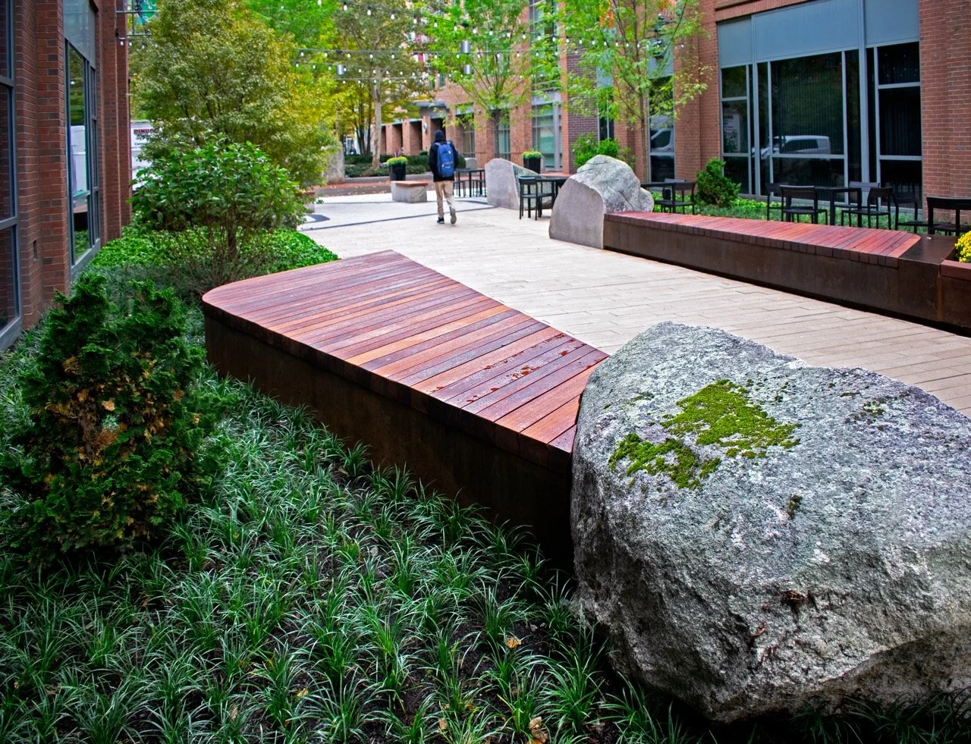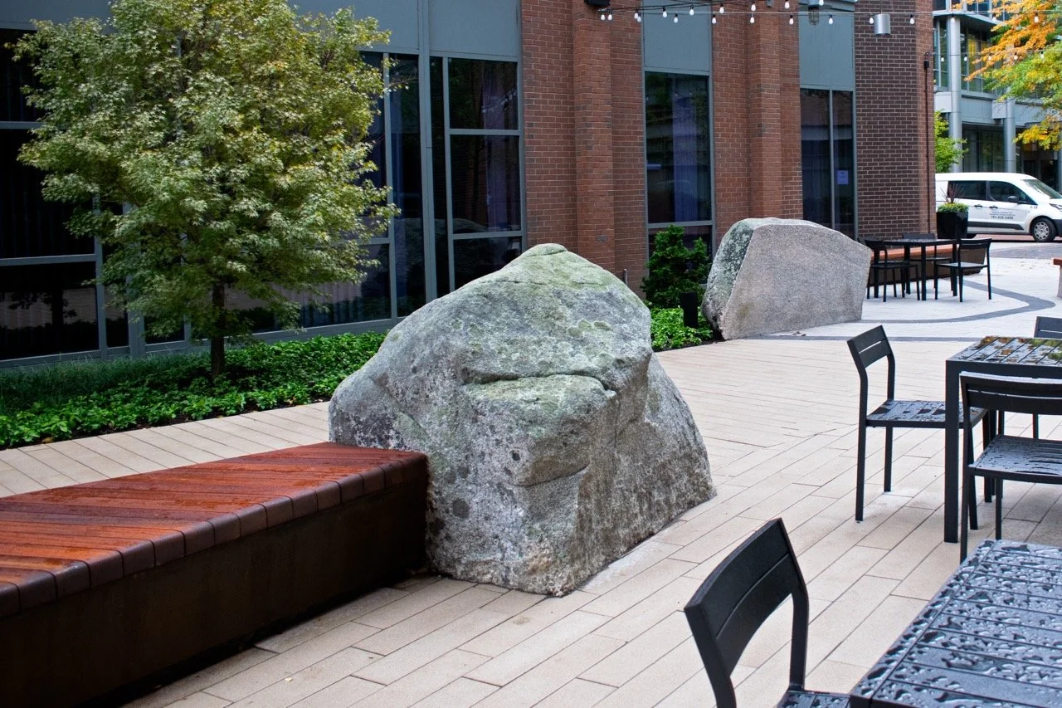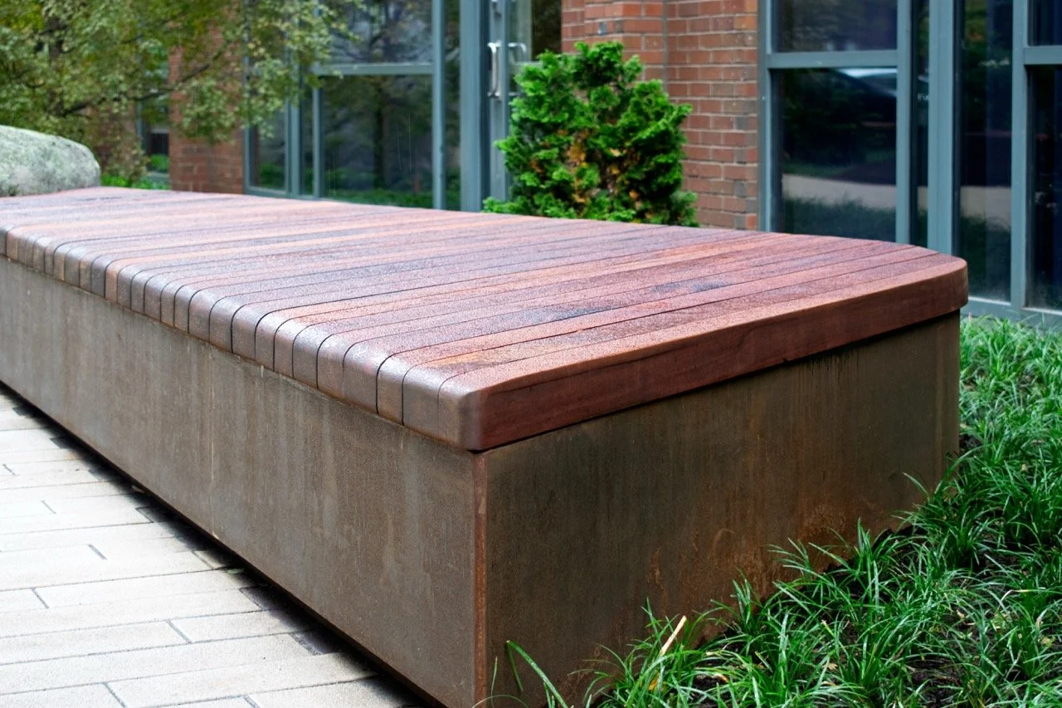
An Urban Corridor
This linear park was the final piece of a master plan for Forest City Development, a partnership with MIT in the heart of Cambridge. LARK turned a stark alleyway into a primary connection through the campus, linking two existing parks and creating a vibrant pedestrian corridor. Six-foot granite boulders were sliced to create entrance markers. Others were set in a syncopated rhythm that defines the edges of the corridor. We designed custom benches of cedar, granite and Cor-Ten steel to add warmth. Honey locust trees bring human scale to the space and provide dappled shade for the lunch crowd.

